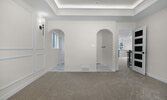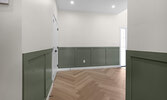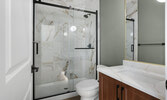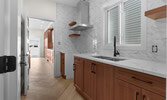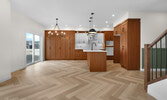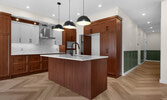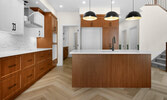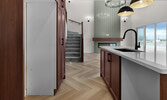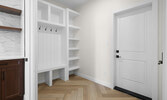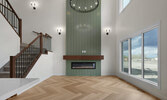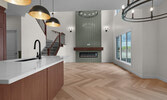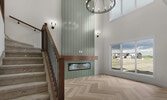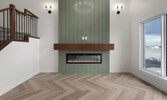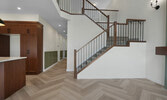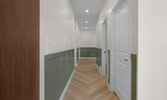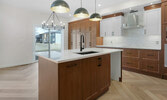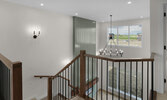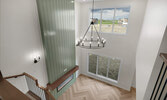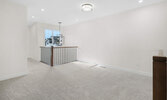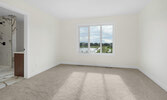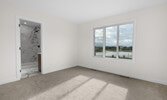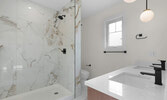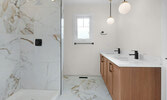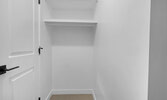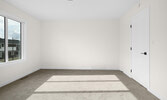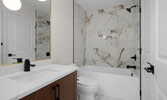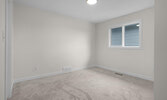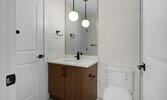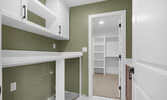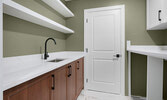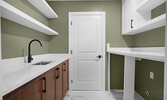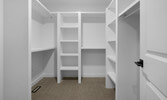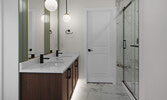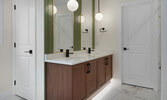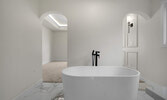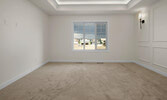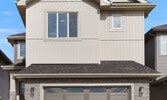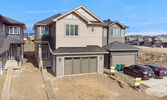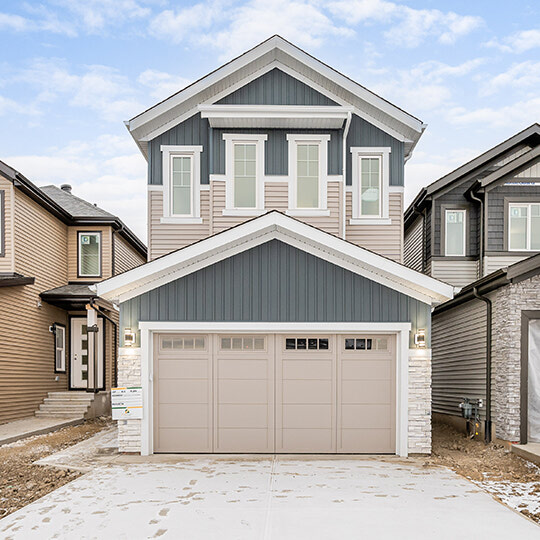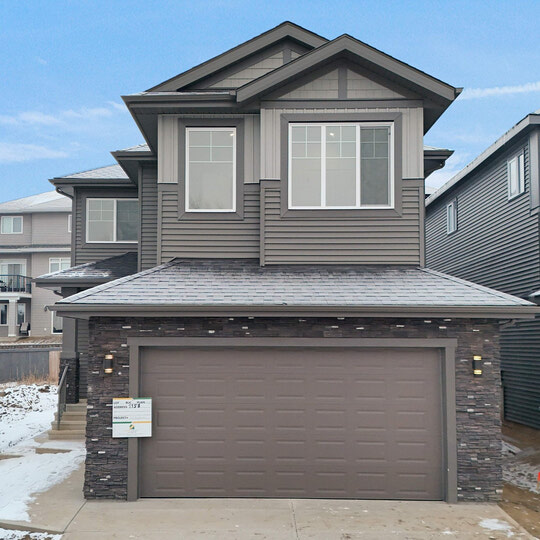92 Edgefield WayManhattan |
*Landscaping and appliances not included
*Pictures from different layout (upgrades not included). Consult builder rep for details.
- 01-05-2024
- 3
- 3
- 1
- Erin Ridge
- Den Space
- Front Attached Garage
- St. Albert
- 46
- 2503
- Active
About this home
Welcome to the Manhattan, a beautifully designed 2385 sq ft home that epitomizes sophistication and modern convenience. The highlight of this floorplan is the open-to-below great room, offering an expansive and inviting space for relaxation and socializing. The state-of-the-art kitchen features a built-in oven and microwave, along with a dedicated spice kitchen, perfect for culinary enthusiasts.
The main floor includes a versatile bedroom and a full washroom, ideal for guests or extended family. Upstairs, you'll find three generously sized bedrooms, each with its own attached washroom, ensuring privacy and comfort for every family member.
With its blend of style and practicality, the Manhattan layout provides an exceptional living experience in Edmonton and the surrounding areas.
Contact our team about this home today
Get in touch with us today to contact our team about your search. We would be more than happy to connect with you regarding your goals, requirements, and preferences to find the perfect home for you.
You might also like these homes |
We design and build contemporary styled homes in Canada. Our process and approach is simple, get to know what our clients want in their new home and bring that to reality. |


